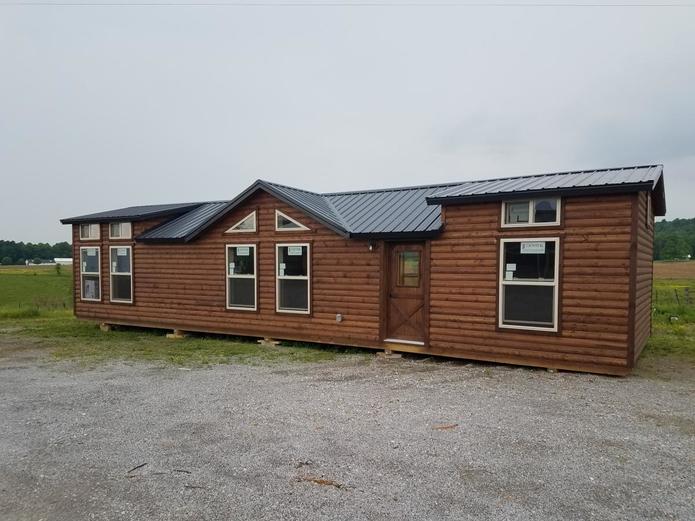This Pinecone cabin is one of our basic cabin design with the option of adding on a porch to the front or back in a size of the customers choosing. This cabin comes with 2 shed dormers, reverse gable, 2 bedrooms, a bathroom, kitchen, loft, living area and the option of a covered porch. The Pinecone log cabin is quickly becoming a very popular model from hunting cabins to outbuilding, guest houses and even offices! The Pinecone cabin is delivered and placed on your foundation (crawlspace or basement) as an assembled pre-built cabin. The front and / or rear porch is built on site after cabin delivery. Have nice views? All of our cabins are customizable so just give us a call we can design your dream cabin!
Standard Features:
















